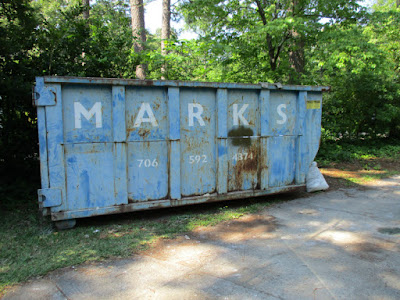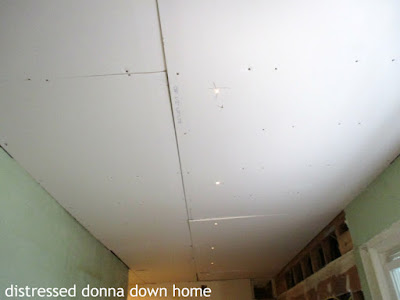When you are right in the middle of a kitchen renovation, why not go ahead with a pool renovation?
Yes, it's a crazy idea.
We did not plan for the projects to overlap, but the first liner came in on a pallet with nails stuck through the box.
So a new liner was rushed through.
As the water is pumped from the pool, the old liner gradually slides off.
By the way, all the water was chemical-free so the pool was emptied into the front yard.
NOT into the storm drain.
The old liner is the original one from 1993.
It had a blue tile-look border around the top, white walls, and a blue marble-look floor.
All bleached after years of use.
In fact, no one had heard of a liner lasting that long.
After the old liner had been cut out, the foam on the concrete walls was checked.
Looks UGLY, but actually is in good shape. and did not need replacing.
All the surfaces were vacuumed.
The new liner draped and tucked.
You know that vinyl smell when you open a new shower liner?
Multiply that times a hundred.
Before the lounge spa and the steps could be cut out, the water level had to come up to push the liner and smooth the wrinkles.
Being use to years of the white liner, I had an uh-oh moment when I saw this blue one.
A vacuum was attached to suck the air from behind.
New filter and all new above ground pipes were replaced.
The pool did not look so blue after the water was to the correct height.
Now to put in the step handles, clean the deck, and place the table and chairs.
AND go swimming!
Thank you, Travis Taylor Pools.
See y'all!
Want to keep up with our kitchen renovation? Read the series!
Kitchen Reno - The Day Before
Kitchen Reno - Day One - Demolition
Kitchen Reno - Day Two
Kitchen Reno - Day Three
Kitchen Reno Week Two Day One - Dry Wall
Kitchen Reno Week Two Day Two - More Dry Wall
Kitchen Reno Week Two Day Three - Cabinets
Due to construction, I will be unable to set up at the annual Magnolia Ridge Antiques and Art Gathering. However, I will definitely be a shopper! Hope to see you there.

Last Thursday was the day I had been looking forward to for over a month.
I finally got to see my new cabinets!
Antique white cottage style.
There is a pewter glaze around the framing.
And hand-rubbed detail of distressing on the corners.
This is the pantry.
Floor to ceiling.
 Kitchen wall of cabinets across from the sink.
Kitchen wall of cabinets across from the sink.
The uppers will be glass.
The counter tops have not been installed.
You can see the slight pewter in this picture.
My fridge is finally centered down the pantry area.
Yes, I am slightly obsessed with the cabinets.
Even though, as Chucks likes to point out, I cannot reach a third of them!
Stove and sink area - no uppers.
A vent hood is being fabricated for me to distress as I like.
This will be Chucks' coffee station.
He is excited about his own little space with drawers to drop all his stuff when arriving home.
We went to choose a ceiling fan for the breakfast room and he actually got interested in a pendant light for this space.
From the breakfast room to the fridge.
One last look.
I am reusing the barley twist handles from the old cabinets.
In the middle of painting and distressing them.
Just count how many there are!
See y'all
Want to keep up with our kitchen renovation? Read the series!
Kitchen Reno - The Day Before
Kitchen Reno - Day One - Demolition
Kitchen Reno - Day Two
Kitchen Reno - Day Three
Kitchen Reno Week Two Day One - Dry Wall
Kitchen Reno Week Two Day Two - More Dry Wall
Lee Graybeal Renovate2Day - Graybeal , LLC
Due to construction, I will be unable to set up at the annual Magnolia Ridge Antiques and Art Gathering. However, I will definitely be a shopper! Hope to see you there.

After a full day of letting the dry wall and skim coat dry, it was time to sand down all the rough spots.
It was as if there had been no gaping holes.
No added odd pieces of dry wall.
A perfectly level ceiling with no swirls in the plaster.
The pantry is almost pretty.
Behind the fridge - no holes!
The large ugly soffits - a distant memory.
 The laundry room had a tiny bit of makeover, but it awaits the plumbing crew to remove old pipes and put the new ones in the wall.
The laundry room had a tiny bit of makeover, but it awaits the plumbing crew to remove old pipes and put the new ones in the wall.
As you read this the plumbers should be here working.
Tomorrow a sneak peek at the cabinets.
If you follow on Instagram you have seen a portion of them.
See y'all!
Want to keep up with our kitchen renovation? Read the series!
Kitchen Reno - The Day Before
Kitchen Reno - Day One - Demolition
Kitchen Reno - Day Two
Kitchen Reno - Day Three
Kitchen Reno Week Two Day Two - Dry Wall
Lee Graybeal Renovate2Day - Graybeal , LLC
Due to construction, I will be unable to set up at the annual Magnolia Ridge Antiques and Art Gathering. However, I will definitely be a shopper! Hope to see you there.

Last week was the second week of the kitchen renovation.
Two days of dry wall.
First the crew created a ceiling.
The tiny holes are markers for the lights underneath.
New dry wall to replace the moldy wall behind the sink.
The pantry with its new ceiling.
The square hole at the corner is the junction box for the upstairs and will have to remain there with a cover plate.
Next the crew began working to patch the giant holes in the walls.
The lights revealed.
I do not know how they cut those holes so precise.
Patched the hole through to the outside - used to be a vent fan.
Hanging wire for the new vent hood.
Giant hole patched.
Holes in laundry room patched.
All the screw holes and seams filled with mud.
From the laundry room to the breakfast room.
Down the pantry from the hall to the kitchen.
And where were all the supplies kept?
In the breakfast room.
I am sure it thinks it has been left out of the renovation.
More tomorrow!
See y'all!
Want to keep up with our kitchen renovation? Read the series!
Kitchen Reno - The Day Before
Kitchen Reno - Day One - Demolition
Kitchen Reno - Day Two
Kitchen Reno - Day Three
Due to construction, I will be unable to set up at the annual Magnolia Ridge Antiques and Art Gathering. However, I will definitely be a shopper! Hope to see you there.




















































