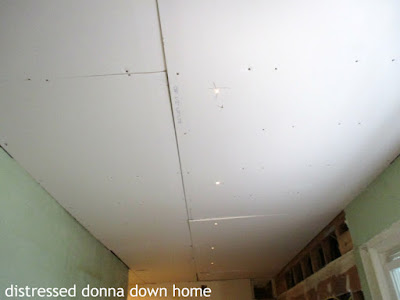Two days of dry wall.
First the crew created a ceiling.
The tiny holes are markers for the lights underneath.
New dry wall to replace the moldy wall behind the sink.
The pantry with its new ceiling.
The square hole at the corner is the junction box for the upstairs and will have to remain there with a cover plate.
Next the crew began working to patch the giant holes in the walls.
The lights revealed.
I do not know how they cut those holes so precise.
Patched the hole through to the outside - used to be a vent fan.
Hanging wire for the new vent hood.
Giant hole patched.
Holes in laundry room patched.
All the screw holes and seams filled with mud.
From the laundry room to the breakfast room.
Down the pantry from the hall to the kitchen.
And where were all the supplies kept?
In the breakfast room.
I am sure it thinks it has been left out of the renovation.
More tomorrow!
See y'all!
Want to keep up with our kitchen renovation? Read the series!
Kitchen Reno - The Day Before
Kitchen Reno - Day One - Demolition
Kitchen Reno - Day Two
Kitchen Reno - Day Three
Due to construction, I will be unable to set up at the annual Magnolia Ridge Antiques and Art Gathering. However, I will definitely be a shopper! Hope to see you there.















Donna! I just caught up on each day of your kitchen project. We updated ours in week 1 of our project HELL (just finished after 12 weeks, mostly of bathroom reno). Yes, it is simply amazing how fast a house can be torn apart. You know what else amazes me? How those guys can freely knock holes in drywall and patch it like it's nothing, with nothing showing in the end. We were told it was a wonder why we never had a fire in our bath, the way the electrical was done. Out of sight, out of mind, just like your AC, right? Our sunroom and our master closet were the 'toolboxes' our projects, and I just spent Mother's Day weekend taking those mothers back!
ReplyDeleteCan't wait to your finished cabinetry. I can already appreciate all the work completed so far.
Rita
Progress! Looking good.
ReplyDeleteComing along nicely!
ReplyDeleteWow you are moving along with your kitchen reno. That is great.
ReplyDeleteI will be living in this drywall nightmare soon with doing the basement in the new house soon. I cannot wait to see your cabinets.
Happy New Week.
Kris
Making great progress!
ReplyDeleteI get possession of my new house Friday. I won't begin updating immediately (although I wish I could afford to), but I am wondering what little things are creeping behind walls, like with your A/C!
ReplyDeleteI remember how all of a sudden a little drywall makes a mess look like a house again!
ReplyDeleteHave never been thru what you are experiencing.Guess would need to keep in mind what finish product will be to appreciate path there. We have single wide mfg..home so don't know id things like you're experiencing can even be done. ,Know they won't ever so don't concern myself with wondering. Mr. is not one to fix things up so guess not worth considering.
ReplyDeleteHope you're hanging in there thru a;l the confusion and mess waiting for you new rooms.Look forward too seeing how it all works out, you too huh?
Take care and count to 10 when needed.