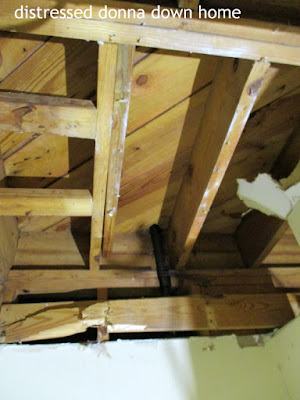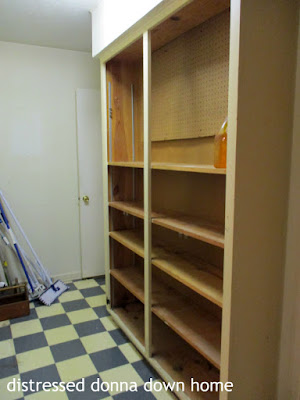Day Two lasted from 8 AM to 4 PM.
The noise was quite deafening.
First the demolition crew started ripping out the old flooring.
Gone was the blue and white checkerboard.
Revealing multiple layers that refuse to budge.
So they decided to tear out as much as possible and sand down the rest.
Then the electricians discovered a virtual spider web of old wiring crisscrossing under the ceiling.
They wondered why we had not had a fire.
A WHAT!?!
So the demo crew had to stop on the floor so the ceiling could come down.
It is amazing how fast your house can be torn apart.
Large holes behind the fridge to get to wiring.
The dryer and washer removed and donated.
(Thanks, Olive and Joe!)
This will be removed down to the subfloor.
Lucky for us this house was built in 1949.
Two by ten board construction throughout.
The laundry room ceiling torn out.
I was a bit afraid of the broken board, but in a few minutes it was gone.
All the old wiring was stripped from inside, under, and over.
New wiring was run through the ceiling and walls in an orderly fashion.
The end of Day Two.
The kitchen.
Yes, the stove has joined the dishwasher in the breakfast room.
Yes, we still have the fridge and the hot water heater to use.
The pantry - topless!
The door to the left leads to the dining room where we have a rudimentary camp kitchen set up.
The floor here will go tomorrow.
If you decide to stop by, there is a path to a seat on the sofa and a peanut butter sandwich to eat.
See y'all!
Want to keep up with our kitchen renovation? Read the series!
Kitchen Reno - The Day Before
Kitchen Reno - Day One - Demolition
Due to construction, I will be unable to set up at the annual Magnolia Ridge Antiques and Art Gathering. However, I will definitely be a shopper! Hope to see you there.

Day One started at 8:30 AM with the demolition crew.
Two men who knew what to do and do it fast.
This was all done before 12:30!
This is the pantry from hall door to fridge.
Yes, we get to keep using the fridge and the all-important ice maker during the remodel.
Fridge to the breakfast room.
Yes, once the kitchen and the dining room were in this spot - PINK and GREEN!
The wall to the right is the wall to the current dining room.
Creative electrical wiring - more on that tomorrow.
The soffits I have always despised?
GONE!
When they removed the sink cabinet, they found a WORKING AC vent.
Notice the black mold from the condensate.
Since 1990 we have wondered why there was no AC or heat in the kitchen.
All air came from the vents in the breakfast room.
Speaking of the breakfast room, it is being used as a catchall.
Yes, that is the dishwasher back there.
At the end of the morning of Day One.
A clean slate.
We thought.
See y'all!
READ Kitchen Reno - The Day Before
Lee Graybeal Renovate2Day - Graybeal , LLC
Due to construction, I will be unable to set up at the annual Magnolia Ridge Antiques and Art Gathering. However, I will definitely be a shopper! Hope to see you there.

Last weekend Chucks and I spent three days getting the kitchen area ready for the contractors.
Chucks unscrewed over three hundred screws to remove hardware from the doors and drawers.
They are now for sale in my booth.
The handles are vintage brass barley twist with a Tudor rose design.
I plan to paint them gray or nickel or a combination of the two.
This is the pantry from the fridge to the door to the hall.
Pantry from the hall door to the fridge.
I use these cabinets for paint and tools.
They will be replaced by taller cabinets in the same footprint.
Refrigerator will be moved to the left to center it with a small stack of drawers unit between it and the wall.
The long galley kitchen.
We are keeping the same layout.
Just changing the cabinets.
The laundry room door is visible beside the fridge and Chucks.
All of the soffits are going away.
This set of cabinets will be reconfigured.
The sink and appliance side of the kitchen.
Stove, sink and dishwasher will be in the same place.
No upper cabinets on this side.
Those crazy crooked lights will be removed and replaced.
This doorway from the kitchen to the breakfast room will be removed for a cased opening.
I like to call it an arch, but of course, it is really a square.
Looking down the kitchen to the breakfast room.
The breakfast room formerly the hideout of Horror Monster will keep its knotty pine paneling.
The checkerboard flooring will be removed.
Were we prepared for Demolition Day?
We certainly thought so.
See y'all!
Due to construction, I will be unable to set up at the annual Magnolia Ridge Antiques and Art Gathering. However, I will definitely be a shopper! Hope to see you there.

Treasures to turn your head this week.
From the most mundane ..
Bed springs - excellent for displays.
Steps so I can reach the new kitchen cabinets if they ever arrive.
A basket with two foreign language textbooks.
An old canvas bag found under a workshop table at an estate sale.
Containing three signal flags.
A red and white enamelware pot holding ...
A pile of 1950's era girl's dresses.
In my delight at finding these, I quite forgot I would not have a washer for at least three weeks.
Framed porcelain tiles.
What really turned my head was this very old cabinet - probably pre-1900's.
Very distressed.
I have carefully brushed the dirt from it.
Next step is to stabilize the plaster..
See how she turns her head?
That is the handhold to open the door.
Maybe a spice cabinet?
Must save the patina.
A quick tip: use a foam brush to dust books.
Picks up more than a brush.
We have headaches from listening to reciprocator saws tearing out most of the kitchen, laundry room and pantry.
It is actually exhausting having other people do the work.
Who knew?
Promised photos of the demolition to follow.
See y'all!
Due to construction, I will be unable to set up at the annual Magnolia Ridge Antiques and Art Gathering. However, I will definitely be a shopper! Hope to see you there.











































